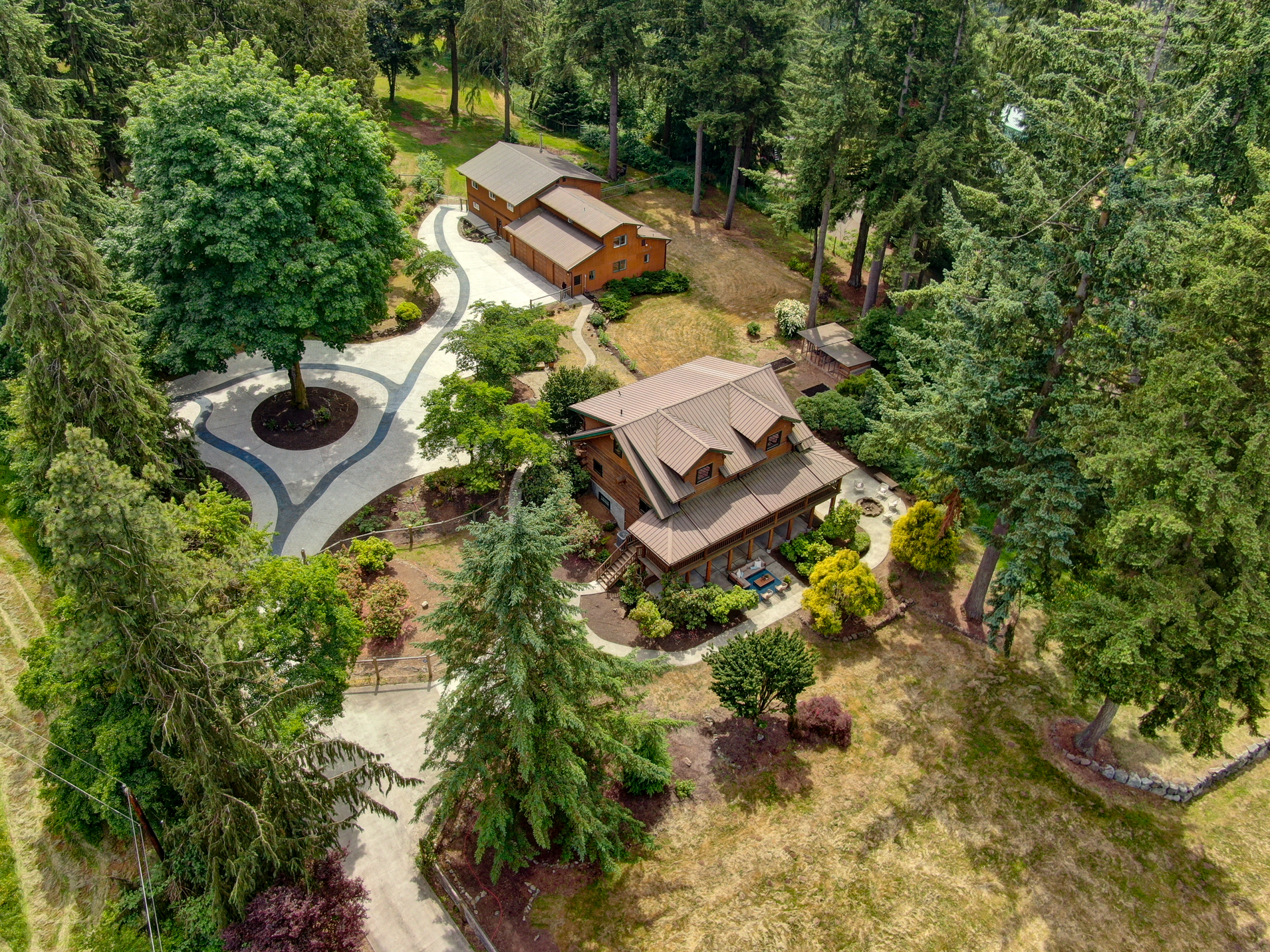


Sold
Listing Courtesy of:  Northwest MLS / Windermere Real Estate Mercer Island / Marc Salazar and Windermere Real Estate/East
Northwest MLS / Windermere Real Estate Mercer Island / Marc Salazar and Windermere Real Estate/East
 Northwest MLS / Windermere Real Estate Mercer Island / Marc Salazar and Windermere Real Estate/East
Northwest MLS / Windermere Real Estate Mercer Island / Marc Salazar and Windermere Real Estate/East 18724 High Rock Road Monroe, WA 98272
Sold on 07/17/2023
$1,350,000 (USD)
MLS #:
2077748
2077748
Taxes
$9,523(2023)
$9,523(2023)
Lot Size
5.4 acres
5.4 acres
Type
Single-Family Home
Single-Family Home
Year Built
1990
1990
Style
2 Stories W/Bsmnt
2 Stories W/Bsmnt
Views
Territorial, Mountain(s)
Territorial, Mountain(s)
School District
Monroe
Monroe
County
Snohomish County
Snohomish County
Community
High Rock
High Rock
Listed By
Marc Salazar, Windermere Real Estate Mercer Island
Bought with
Ryan Valdes, Windermere Real Estate/East
Ryan Valdes, Windermere Real Estate/East
Source
Northwest MLS as distributed by MLS Grid
Last checked Jan 23 2026 at 3:56 PM PST
Northwest MLS as distributed by MLS Grid
Last checked Jan 23 2026 at 3:56 PM PST
Bathroom Details
- Full Bathrooms: 3
- 3/4 Bathroom: 1
- Half Bathroom: 1
Interior Features
- Dining Room
- Wired for Generator
- Dishwasher
- Microwave
- Disposal
- Hardwood
- French Doors
- Double Oven
- Refrigerator
- Dryer
- Washer
- Laminate
- Double Pane/Storm Window
- Bath Off Primary
- Wall to Wall Carpet
- Stove/Range
- Ceiling Fan(s)
- Water Heater
- Second Kitchen
- Walk-In Pantry
Subdivision
- High Rock
Property Features
- Athletic Court
- Deck
- Fenced-Fully
- Gated Entry
- Patio
- Rv Parking
Basement Information
- Daylight
- Finished
Flooring
- Hardwood
- Carpet
- Laminate
Exterior Features
- Log
- Wood
- Roof: Metal
Utility Information
- Sewer: Septic Tank
- Fuel: Electric
School Information
- Elementary School: Buyer to Verify
- Middle School: Buyer to Verify
- High School: Buyer to Verify
Parking
- Rv Parking
- Driveway
- Detached Garage
Stories
- 2
Living Area
- 3,688 sqft
Listing Price History
Date
Event
Price
% Change
$ (+/-)
Jun 09, 2023
Listed
$1,485,000
-
-
Disclaimer: Based on information submitted to the MLS GRID as of 1/23/26 07:56. All data is obtained from various sources and may not have been verified by Windermere Real Estate Services Company, Inc. or MLS GRID. Supplied Open House Information is subject to change without notice. All information should be independently reviewed and verified for accuracy. Properties may or may not be listed by the office/agent presenting the information.

Description